Jefferson/Elementary East School Study
Clifton Forge, Virginia
Study Overview (June 2023)
The Town of Clifton Forge recently received a Community Impact Grant from Virginia Housing for a planning study that focuses on community-engaged planning for the Jefferson/Elementary East School. This study aims to prepare a design concept for the school that is supported by the community, to then be shared with local developers/builders.
The Project Team has developed an initial design concept based on public feedback we received through an initial stakeholder meeting and a public survey (summary provided below). Overall, the most desired uses for the building included housing and a youth center, followed by a hotel and an event center.
Once we receive feedback from the community on the concept below, we plan to develop the design further and will hold a second community event in September 2023 with a revised concept.
Thank you for your time and willingness to provide our team with your insight!
BRIEF BACKGROUND of the school
The Jefferson School was built in 1926 and expanded in 1952. It provided primary and secondary school education for African-American students in the Clifton Forge community from 1926 until 1965. In 1965, the school system was integrated and the students were assigned to Clifton Forge High School. The Jefferson School then became Clifton Forge Elementary East. In the 1970s, eight modular units were placed on the site. The elementary school closed in 2001 and has since remained vacant. Currently, the site is owned by the Town of Clifton Forge. An active alumni association continues to keep the memories made at the school alive.
Proposed Concept: Jefferson School Building
The Project Team developed a concept for the building itself that supported what we heard from the community in the first round of public engagement. In the proposed concept below, we combined housing, a youth center, and an event center together within the building. The 1952 wing of the school features a youth/multipurpose center, a small kitchen for catered events, a shared workerspace, and two tutoring classrooms - all aimed to provide a space for the community’s youth to spend time, particularly after school. The existing gymnasium will be a flexible space that can be used for sports (basketball, pickleball, etc.) or small events (reunions, open mic nights, etc.). In the basement below the stage, there is space allocated for the Clifton Forge Food Pantry or another small business to operate.
The second floor of the wing and all three floors of the original 1926 school building will incorporate 1 to 2-bedroom apartments. A total of 15 apartments are proposed in this concept.
Please review the floor plans below and navigate by using the left and right arrows.
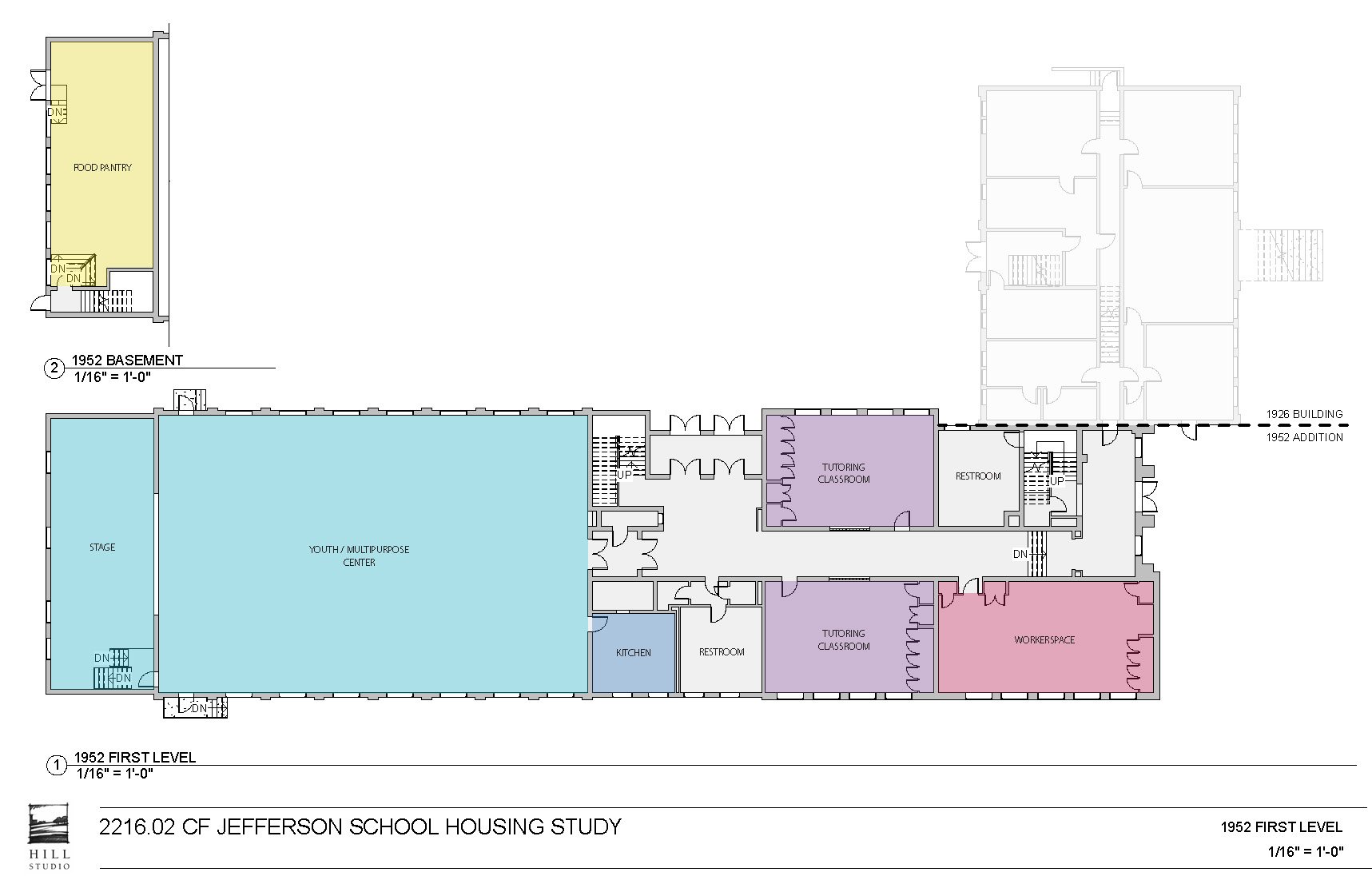
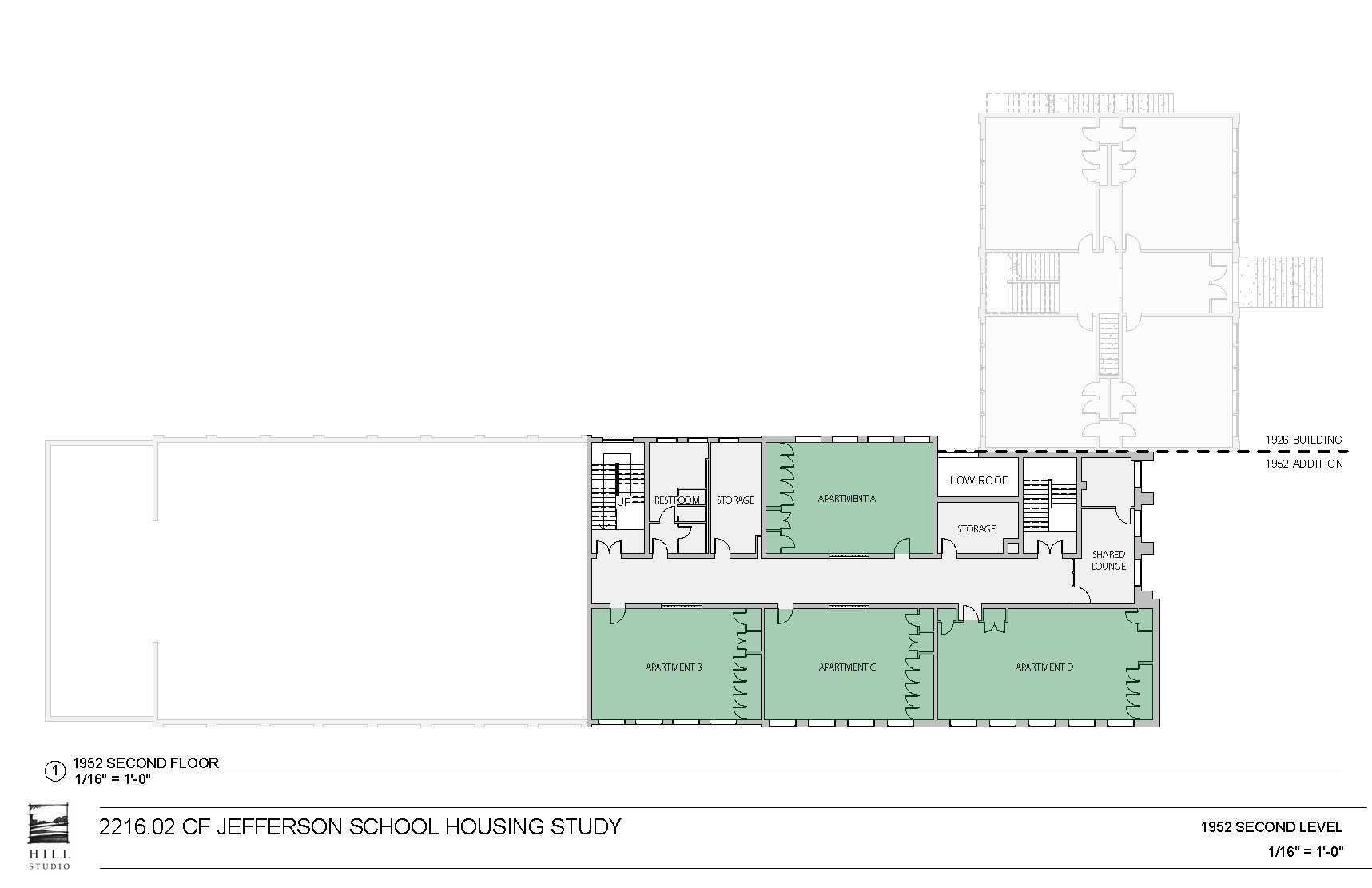
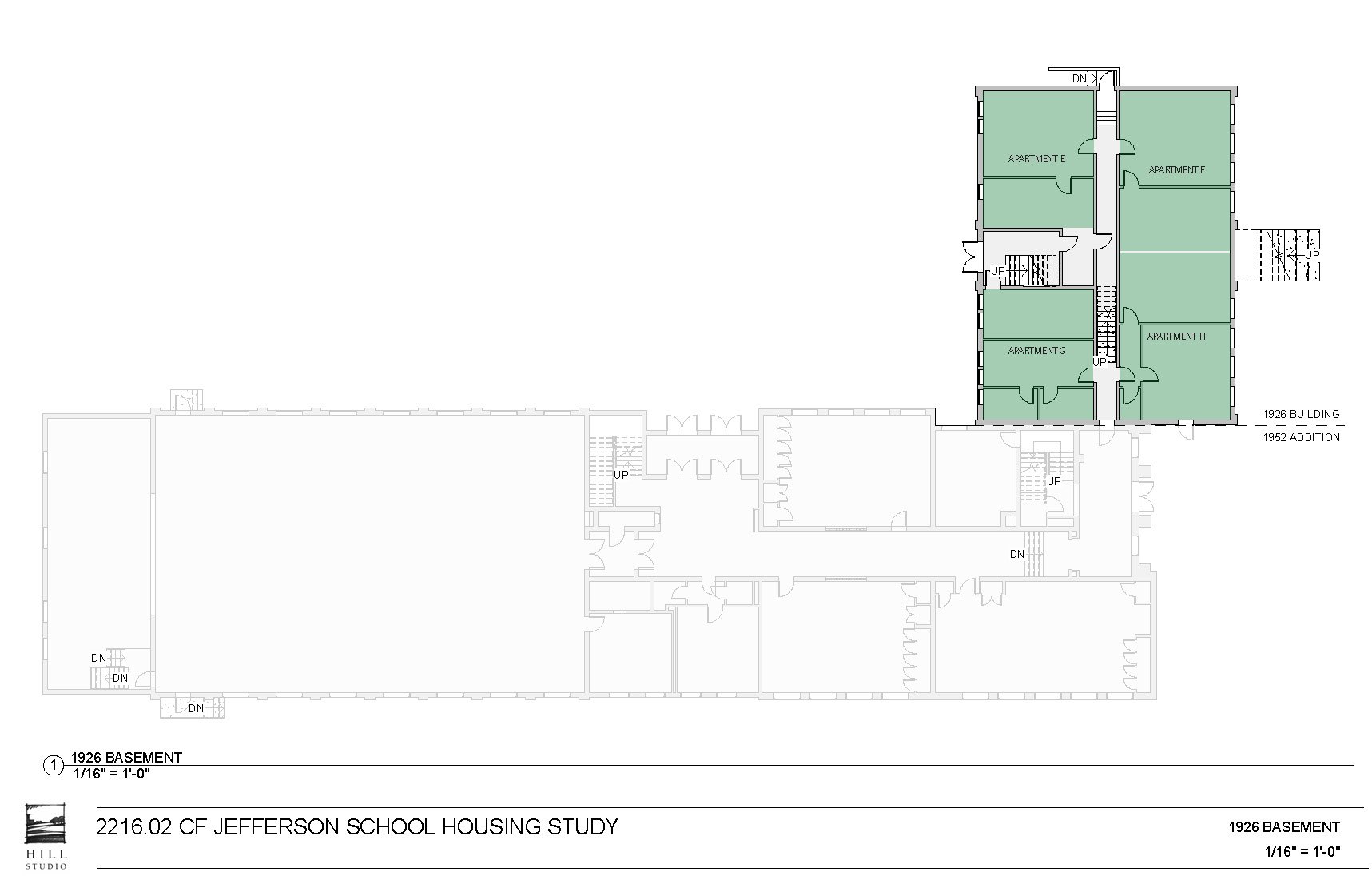
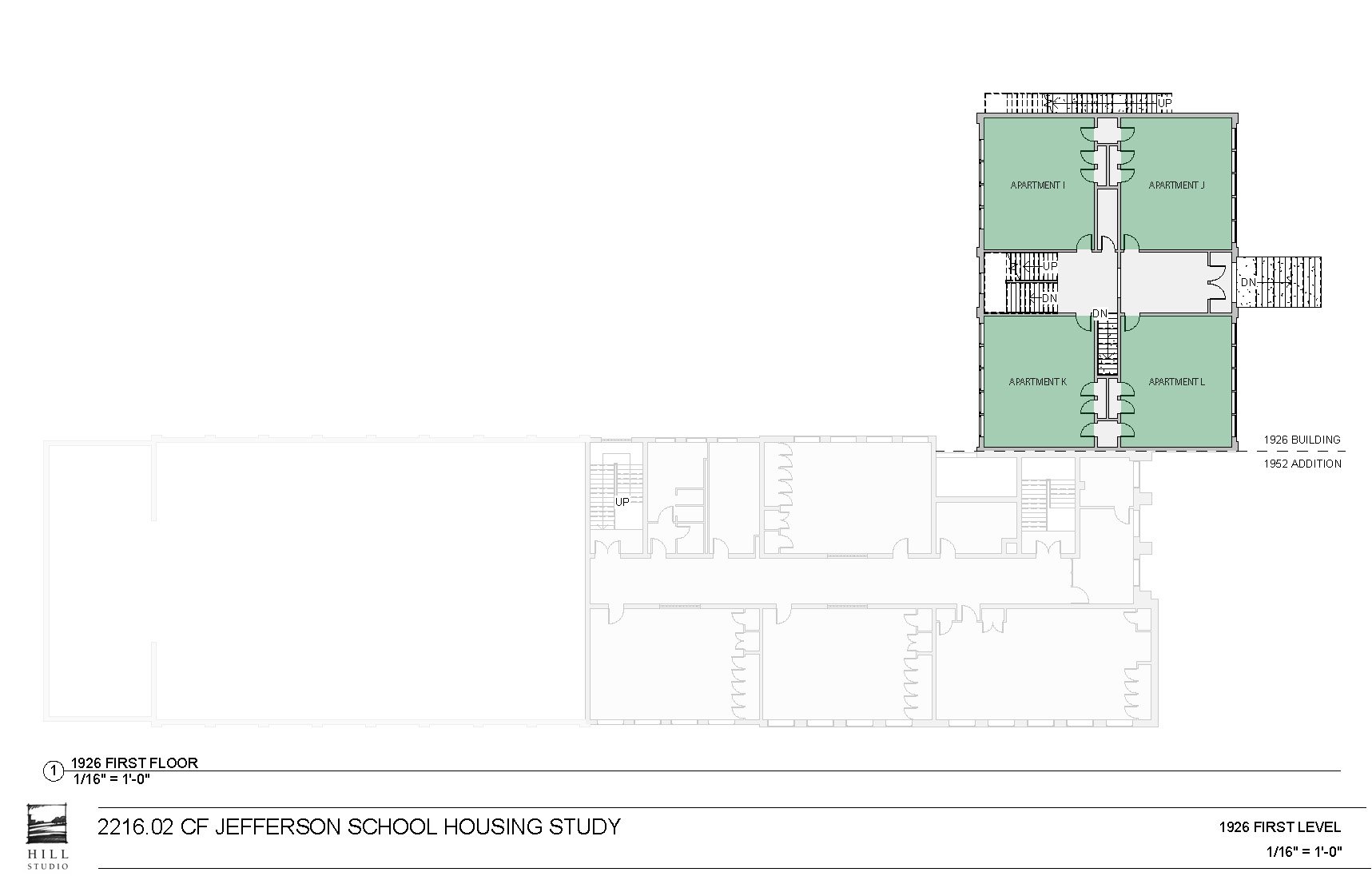
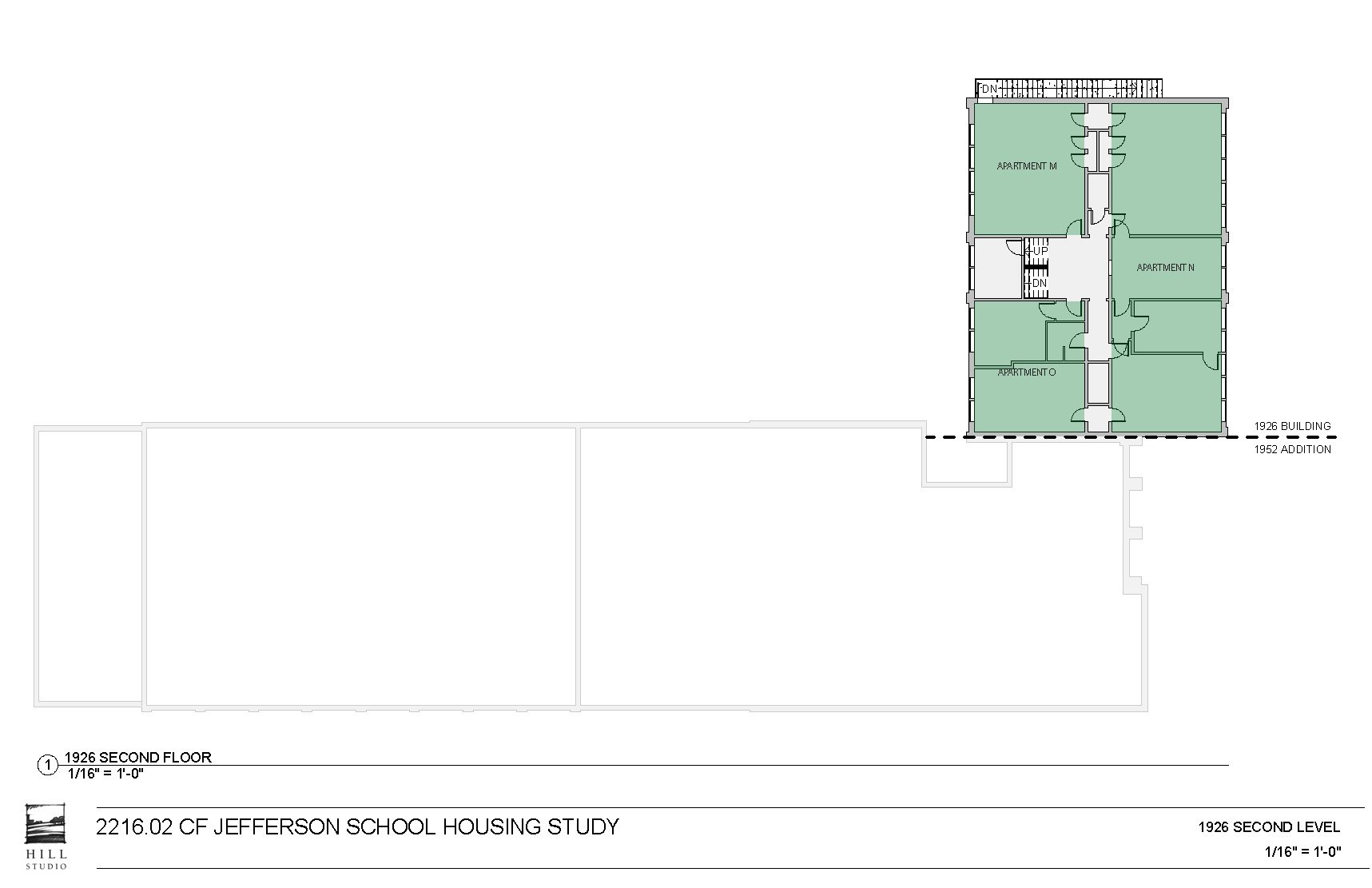
(Above) Conceptual floor plans
(Above) Conceptual illustration of current gymnasium space utilized as a youth center
(Above) Conceptual illustration of current gymnasium space utilized as an event center
Proposed Concept: SITE
Regarding the surrounding area, the Project Team heard from the community concerns about parking, wanting to utilize the original school building, and a desire to see a viable use for the existing modular units behind the Jefferson School. The site plan below shows a vision of how the Jefferson School site and adjacent sites can collectively create a community asset and gathering space. It is important to note that at this time, the Town of Clifton Forge currently owns just the Jefferson School site.
(Above) Conceptual illustration of current modular units reimagined as senior housing/a community gathering space





