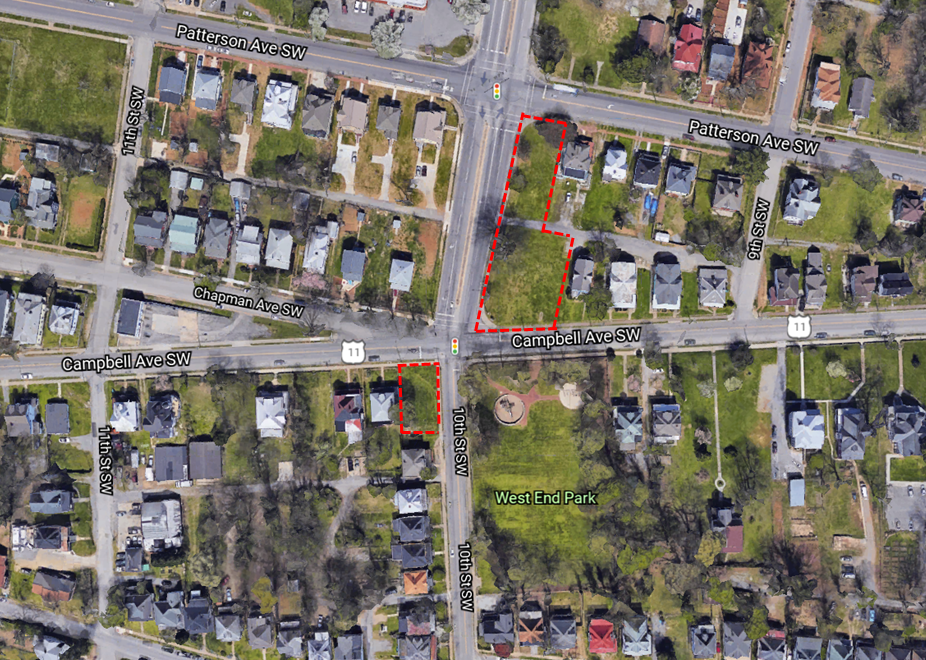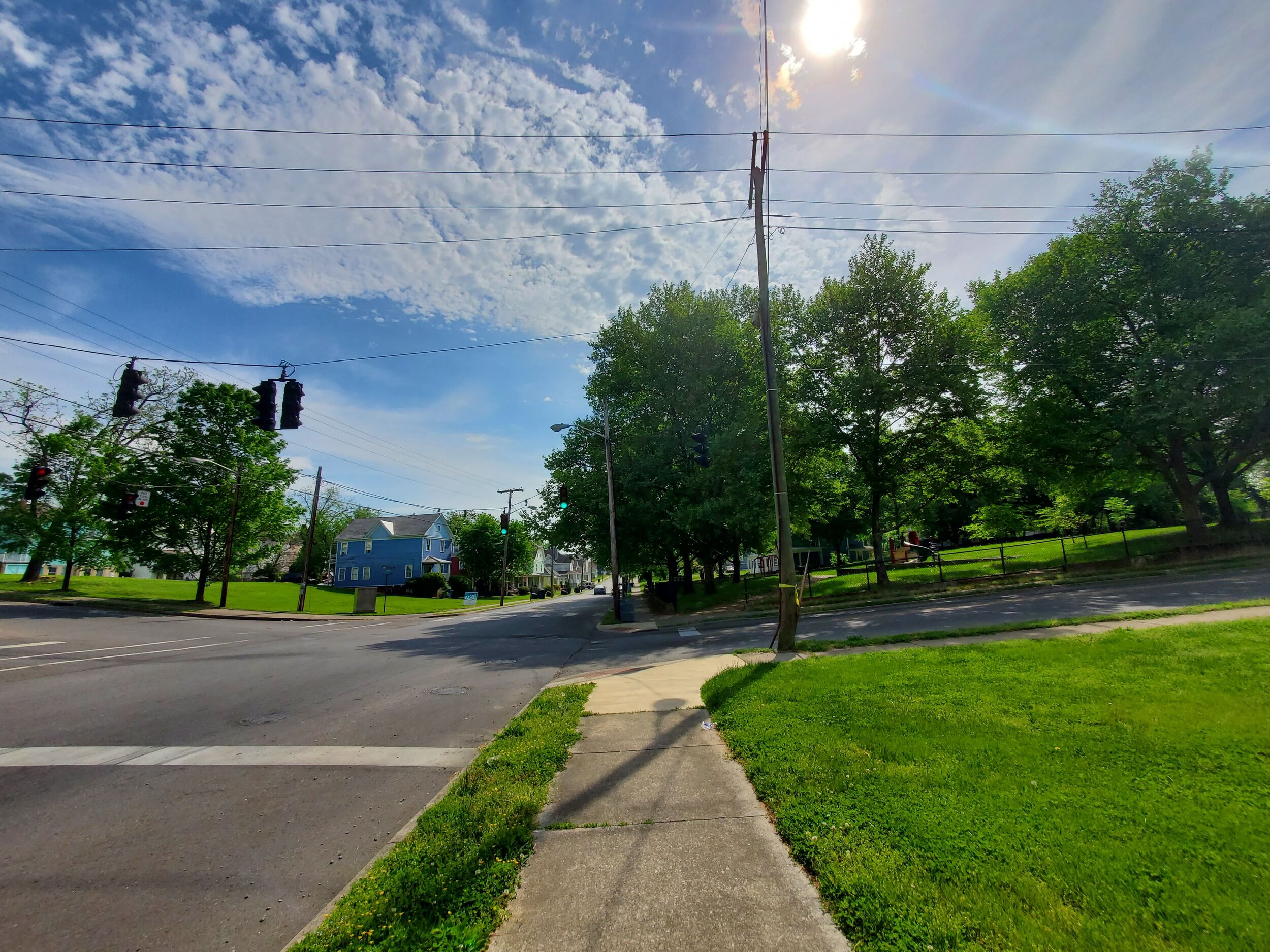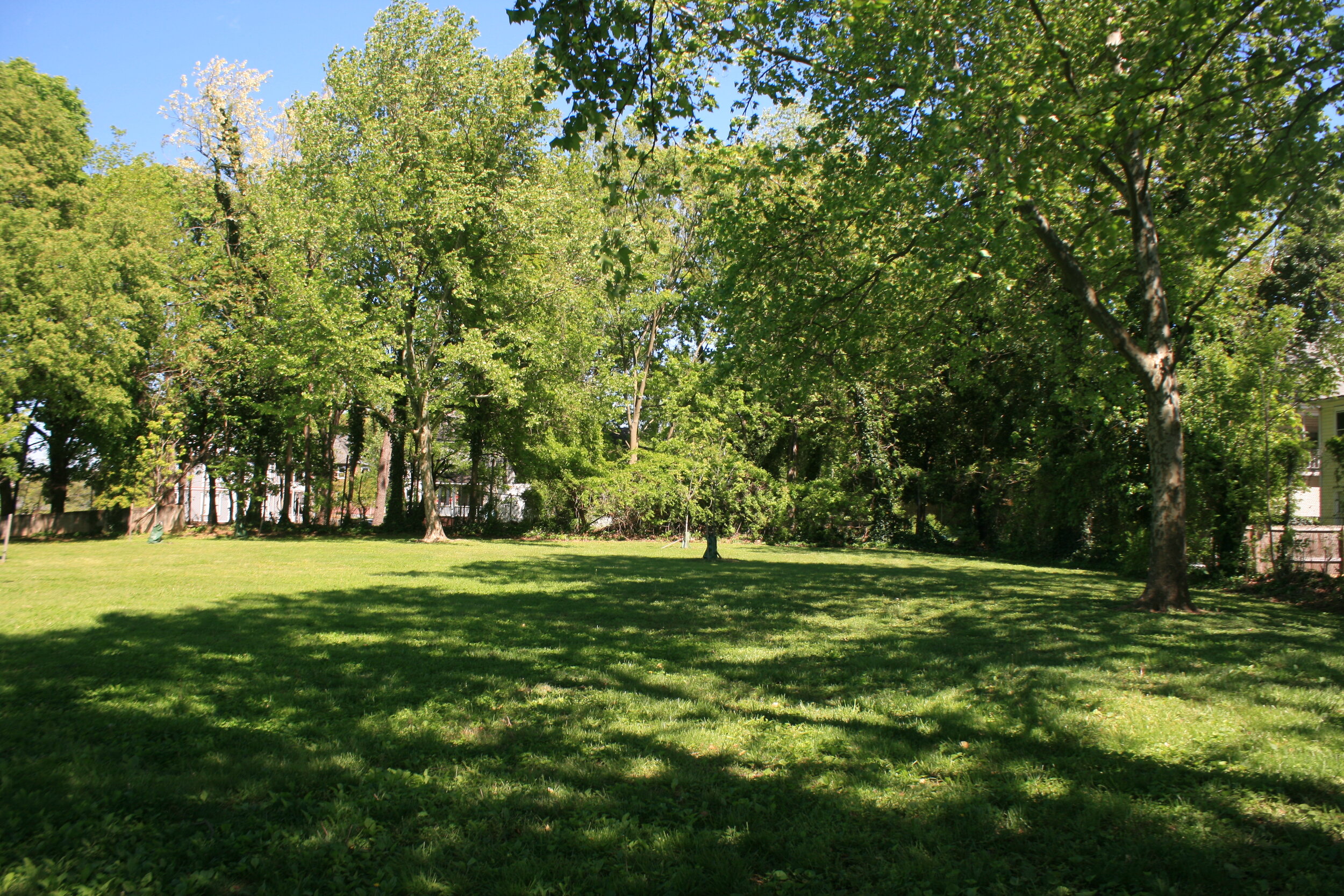Accessible Housing Plan for Blue Ridge Independent Living Center
Roanoke, Virginia
Project Overview
Blue Ridge Independent Living Center in Roanoke, Virginia secured a Virginia Housing Community Impact Grant to conduct a feasibility study that would explore accessible housing, revitalize a neighborhood through compatible infill and incorporate “missing middle” housing that gently adds density. The project area is along 10th Street between Campbell and Patterson Avenues in Southwest Roanoke. The proposed design will create a gateway to the historic West End neighborhood. The goal is to revitalize this area with compatible infill housing that is both accessible and affordable. The center is working with Hill Studio to design a concept plan for four parcels in the project area that are within close walking distance to a park. The development aimed to include a minimum of 25% accessible housing, and we have achieved 75%. A range of unit sizes and options will be provided on the four lots for those of various abilities and income levels. The plan will gently add density to the neighborhood by incorporating “missing middle” housing. The inclusion of limited mixed-use development will also introduce commercial opportunities for the residents. In addition, improvements to the adjacent West End Park will enhance this existing public space and encourage community interaction. The proposed designs will also provide residents convenient access to the city center through improved connectivity.
It is important to note that this is a feasibility study. For these concepts to come to fruition, there would be multiple processes to achieve special exception, rezoning, and development in the historic district. This study aims to develop a workable, feasible concept for the property owner and the City of Roanoke to consider. If the property owner wished to proceed with these concepts, they would need to go through the appropriate processes outlined by the City.
The center hopes that this work can serve as a model for future projects to develop additional affordable, accessible housing opportunities for individuals with disabilities.
Please click on the audio file below to hear an audio narrative of the project overview.
Virtual studio
This Virtual Studio aims to engage with stakeholders who may have an interest in this project, and provide opportunities for those with disabilities to be an integral part of this process. Our video presentations include captions and all proposed concepts are accompanied by an audio narrative of the design.
If you need any of the concepts in printed form, please email: msaxton@hilllstudio.com
We welcome your thoughts on our conceptual designs. Please share your feedback via the feedback forms at the bottom of each page, or email us to schedule a meeting to discuss. Next month, we will be continuing to develop these designs with stakeholder feedback in mind.
Please explore this Virtual Studio to learn about our proposed site plan and building plans.
We greatly value your feedback!
Please click below to learn more about this project and look for the feedback submission forms at the bottom of each page.
Project Boundary
We are looking at housing opportunities on four privately-owned vacant lots (outlined in red), in addition to general accessibility improvements to the surrounding infrastructure including West End Park.
Site Photos
“We were very excited that Virginia Housing approved our request for a Community Impact grant. There is not enough affordable, accessible housing for individuals with disabilities anywhere in the country, and the City of Roanoke is no exception. We hope that this project will result in a model others can use to increase affordable, accessible housing in a historic district.”
Hill Studio and BRILC wish to thank Virginia Housing for the opportunity to explore accessibility in Roanoke.















