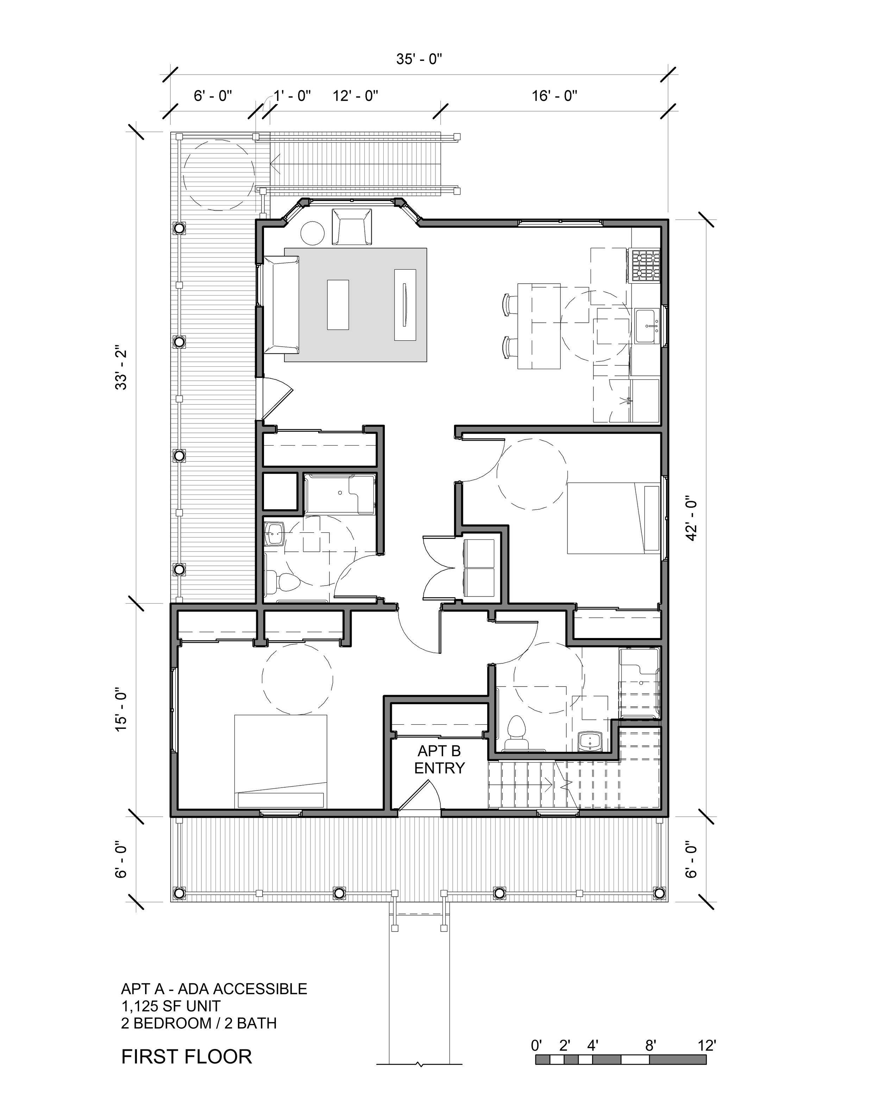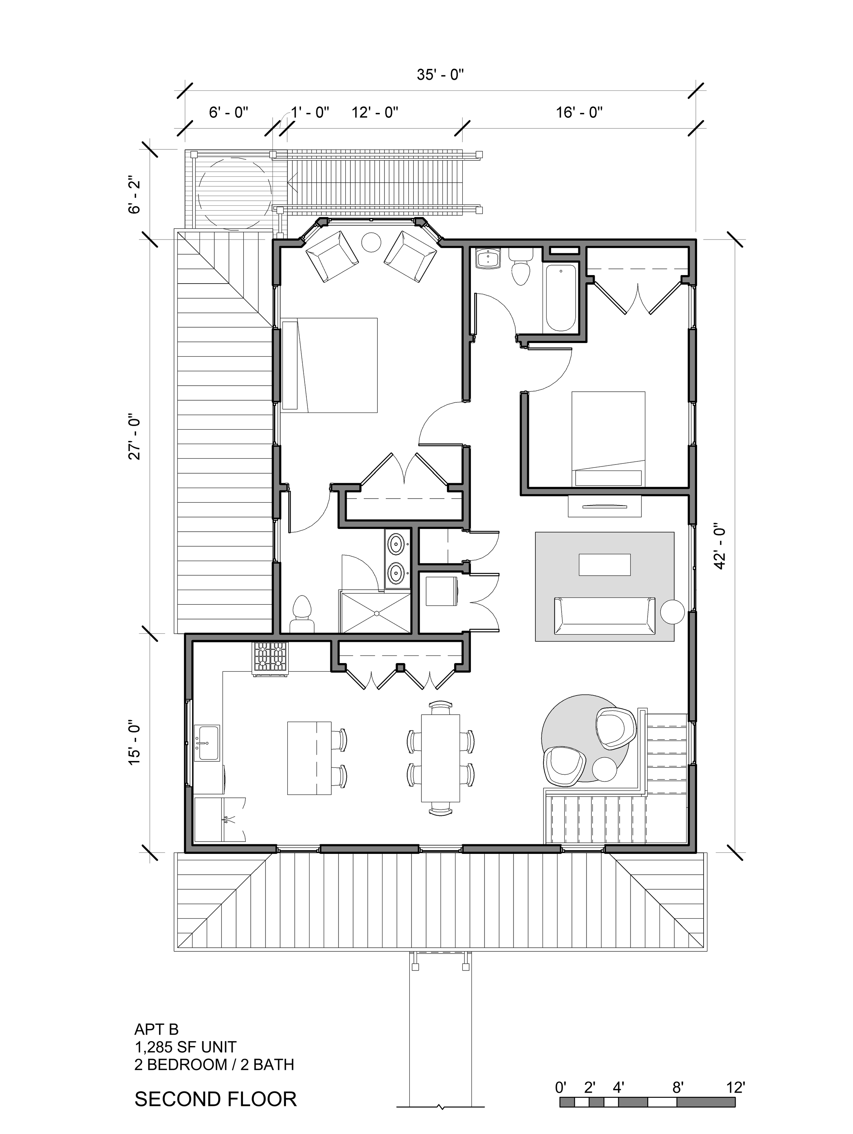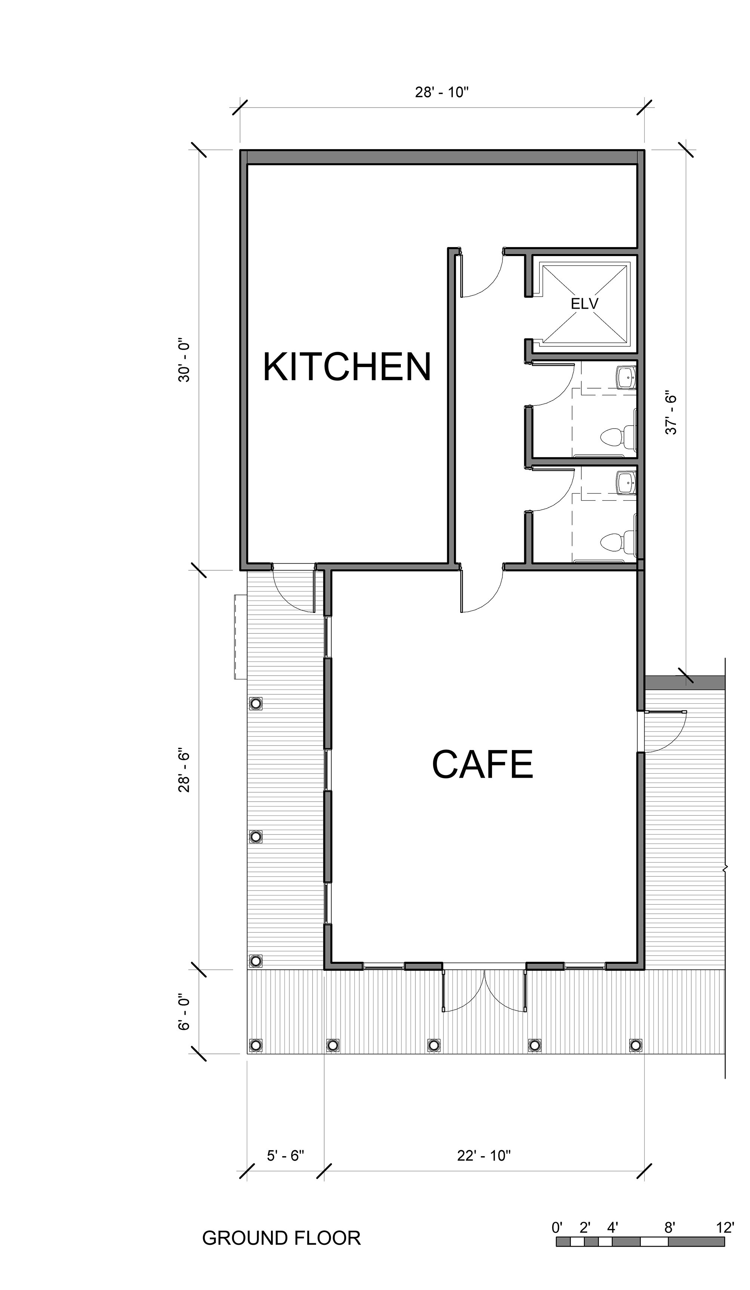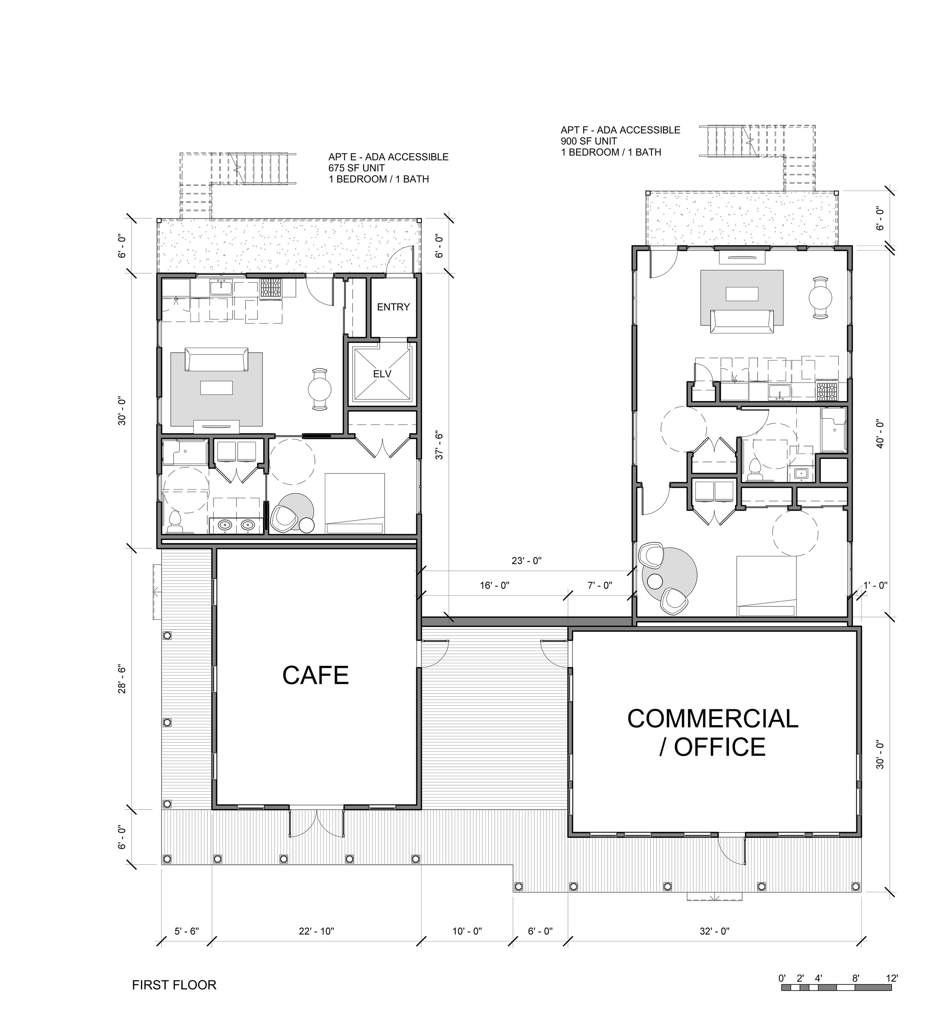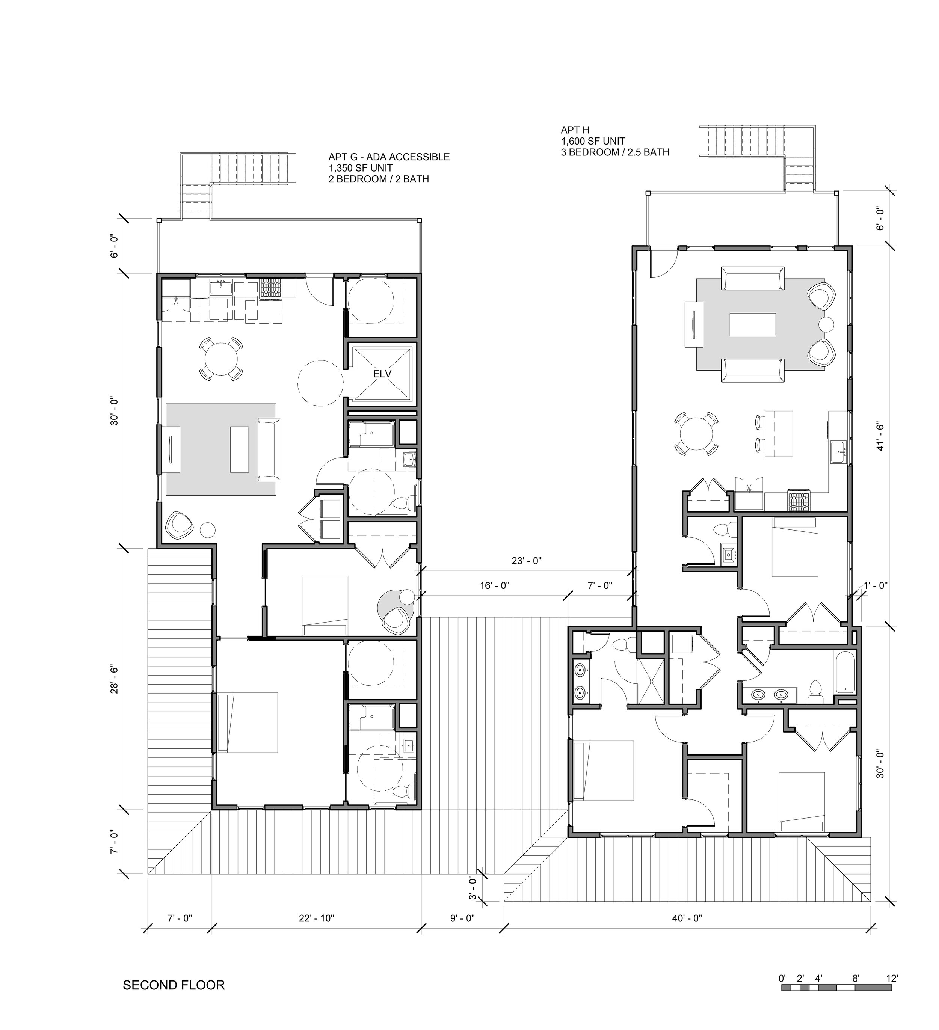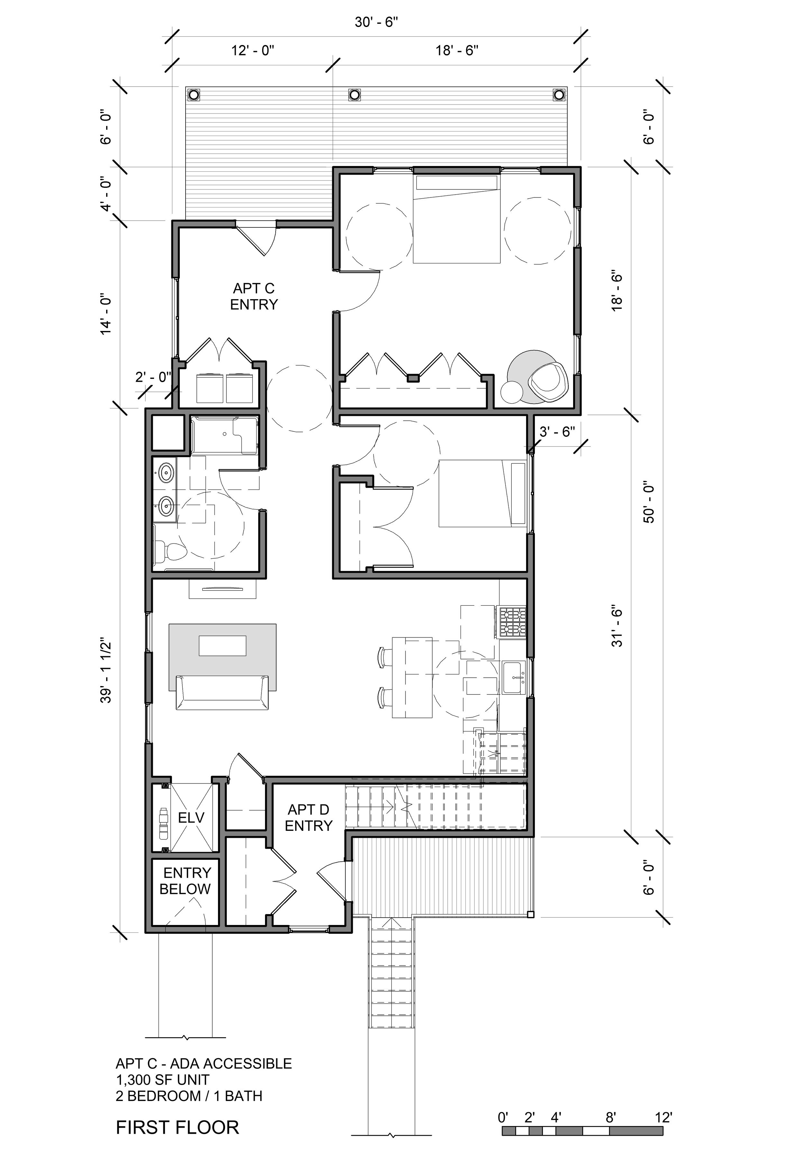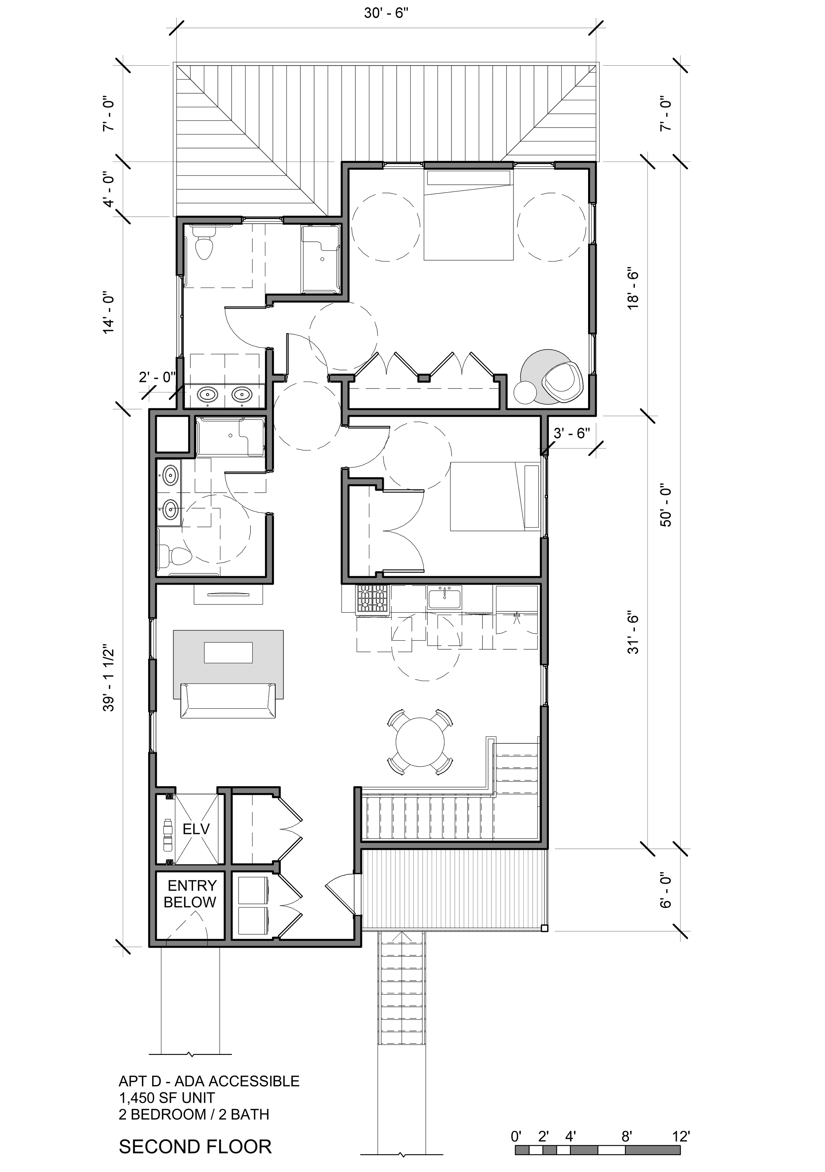Building Plans (Initial)
summary
Working with four vacant lots, we developed building plan concepts that integrate eight housing units and two commercial spaces. Of the eight proposed housing units, six are ADA-compliant (75%). The video to the right shares an overview of these plans.
This video can be viewed full-screen by clicking the icon in the bottom right corner. To view subtitles, please click on ‘settings’.
audio description of building plans
Please click on the audio file below each set of floor plans to hear an audio narrative of the buildings.
1002 Campbell Avenue
Mixed-Use Buildings (corner of 10th & Campbell)
Patterson Avenue Property
Please share your thoughts below!
If you wish to schedule a meeting to discuss further, email: msaxton@hillstudio.com


